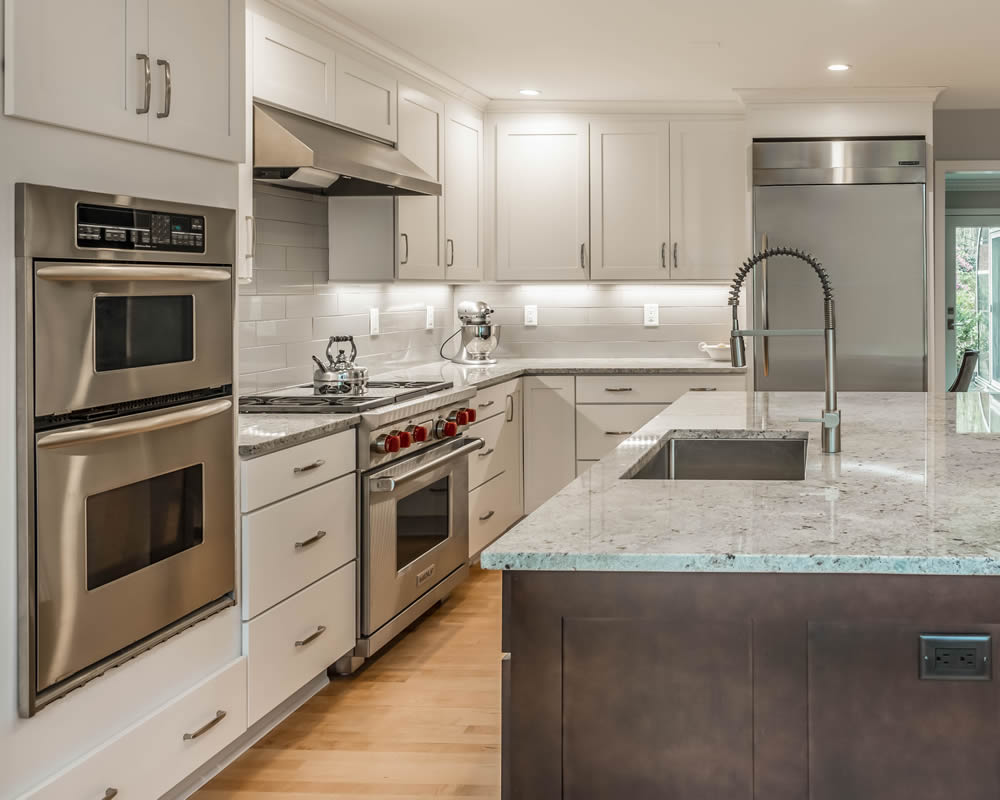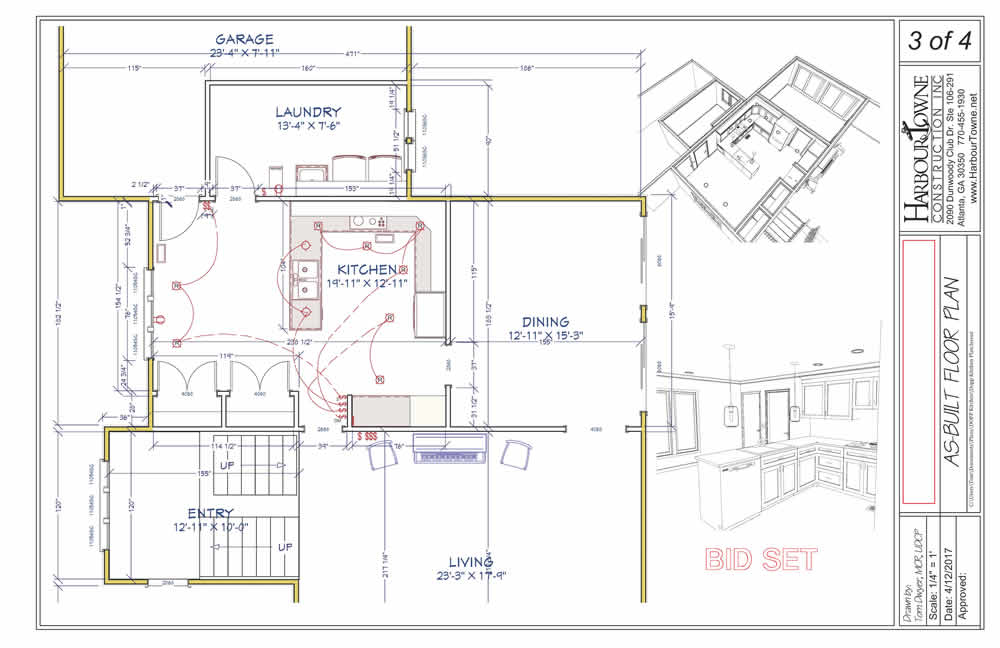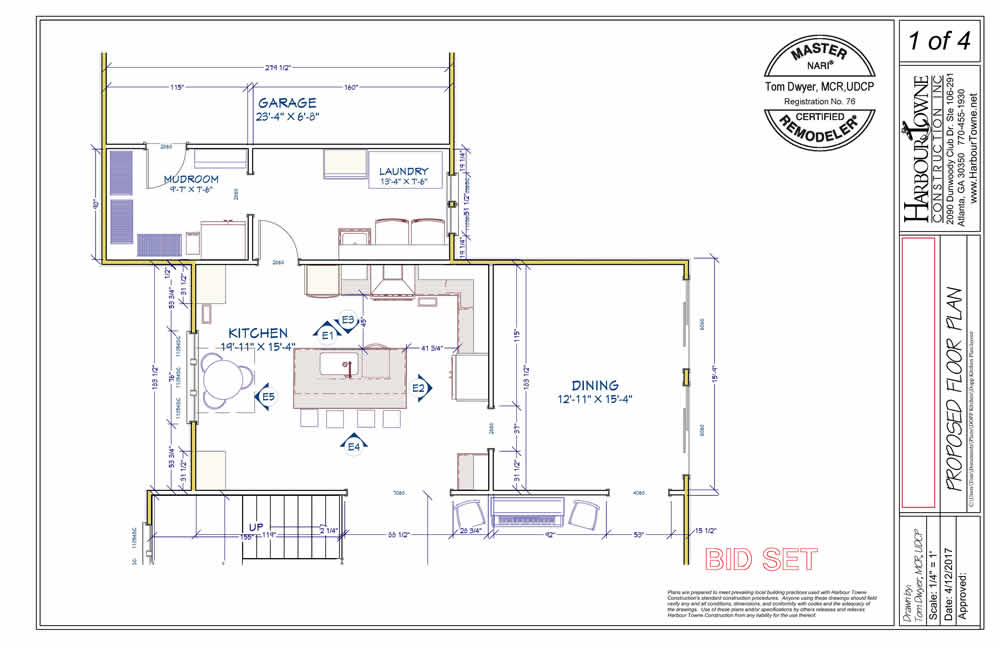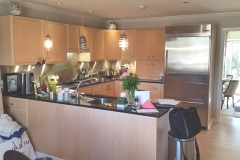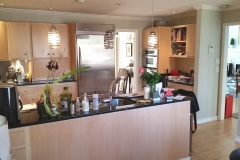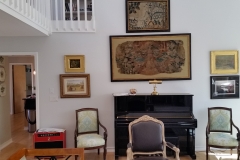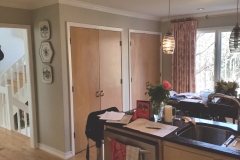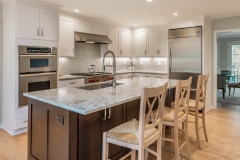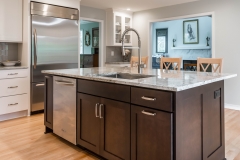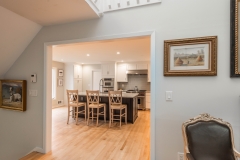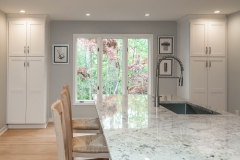Sandy Springs - Chef's Special
The Project Goal or Objective:
This kitchen remodel started with Owner’s wish to replace an electric glass cooktop with a commercial style stove and update the cabinetry.
They also wanted:
- To entertain guests
- More counter space
- Open the kitchen up to the living room
Solution:
- 36” Dual Fuel Wolf range with a 400 CFM Vent-a-Hood provided the cooking power they were looking for.
- A KitchenAid single oven with a convection microwave rounded out the appliance package.
- Two storage closets were removed to allow more floor space for a large island.
- Two pantry cabinets with roll-out shelving more usable storage.
- A desk and double oven was rearranged to allow for a large opening to the living room
- Created a Mudroom by closing in a portion of the garage for storage and a better flow through the kitchen
We employed an engineer to design the transfer of loads to the foundation.
Details:
- Wellborn Cabinetry with solid plywood construction
- High arch commercial style faucet
- Large single deep bowl sink
- Handmade oversized subway tile
- Natural maple flooring
Summary:
The new arrangement gave the cook much more usable counter space in addition to appliances that would work with her culinary skills. A large island and an opening to the living area gave her more ability to entertain guests. In addition an 8’ x 10’ offset in the garage was closed in to create a mudroom.


