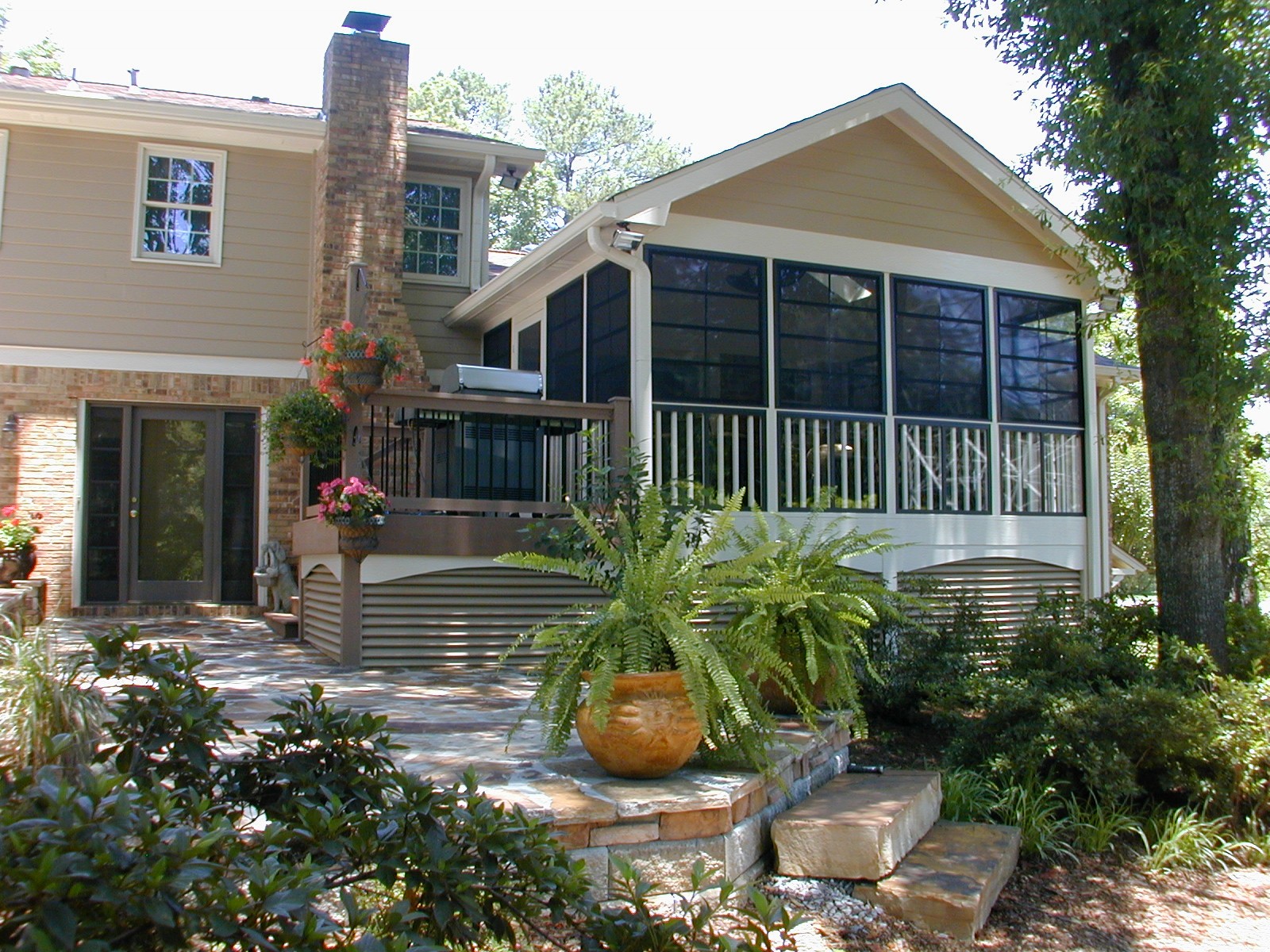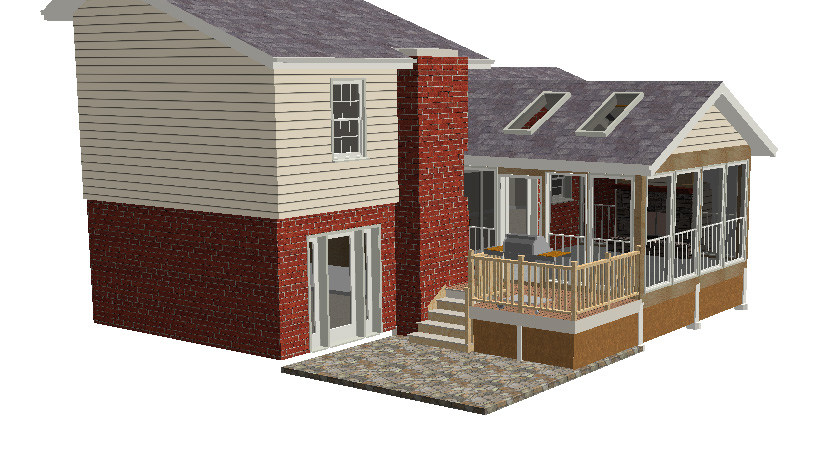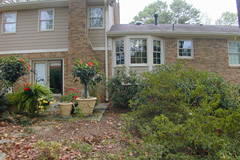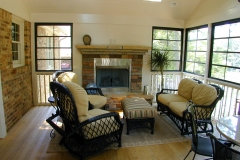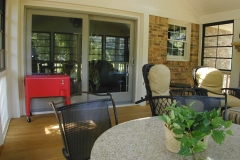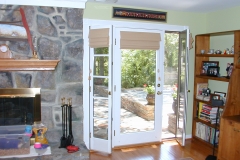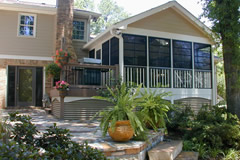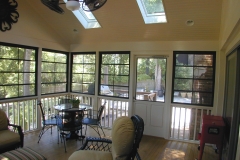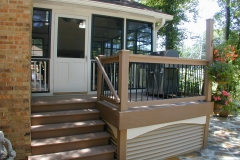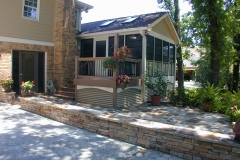Dunwoody GA - Inside/Out Porch Addition
The Project Goal or Objective:
The client’s expansive backyard was the perfect space to enjoy the outdoors; unfortunately, they only had an ugly concrete patio to entertain on. They were looking for a large porch with a fireplace so they could enjoy and entertain all year-round.
Solution:
We designed a screened-in porch with an additional small deck, covered with flagstone, for grilling. A seat high wall was also built to separate the patio from the driveway and provide a nicer area to entertain. In addition, skylights continuously allow for light to flood into the kitchen and the owner had retrofitted storm windows to allow for year round comfort.
Details:
- Stainless Steel Fireplace
- Pine tongue & groove flooring
- Beadboard Ceiling
- Velux skylights
- Composite decking with aluminum balusters
- French Sliding glass door to kitchen
- Lower level vented sidelight door unit
- Louvered skirt around bottom of porch
Summary:
This new porch and grilling deck takes the old, ugly, and outdated concrete patio to a new level and gives the client the ability to comfortably entertain guests all year-round. The client can now use their expansive backyard to its full potential.


