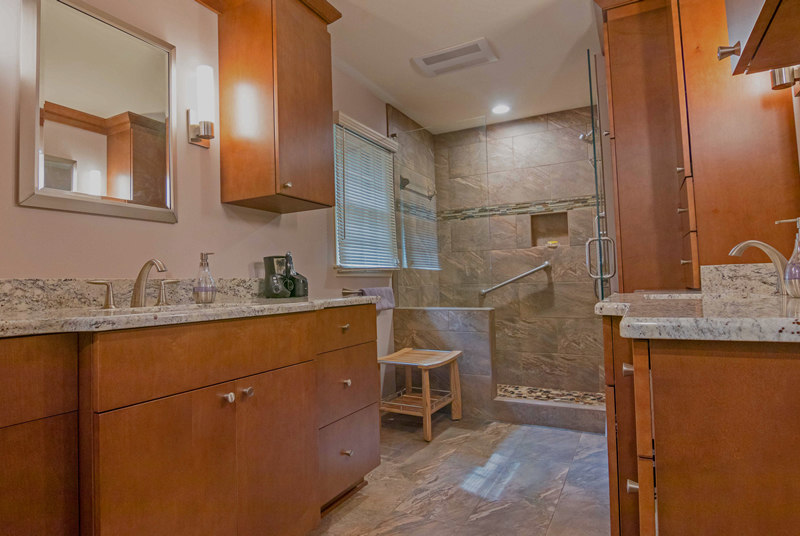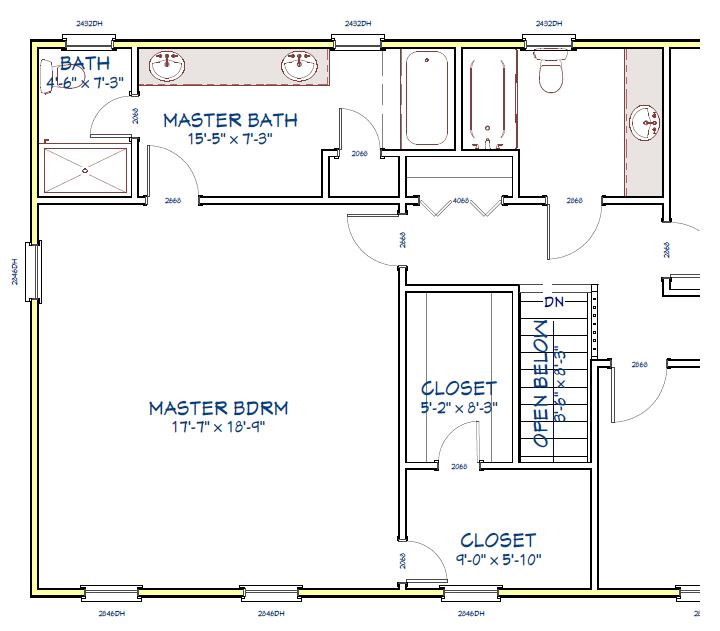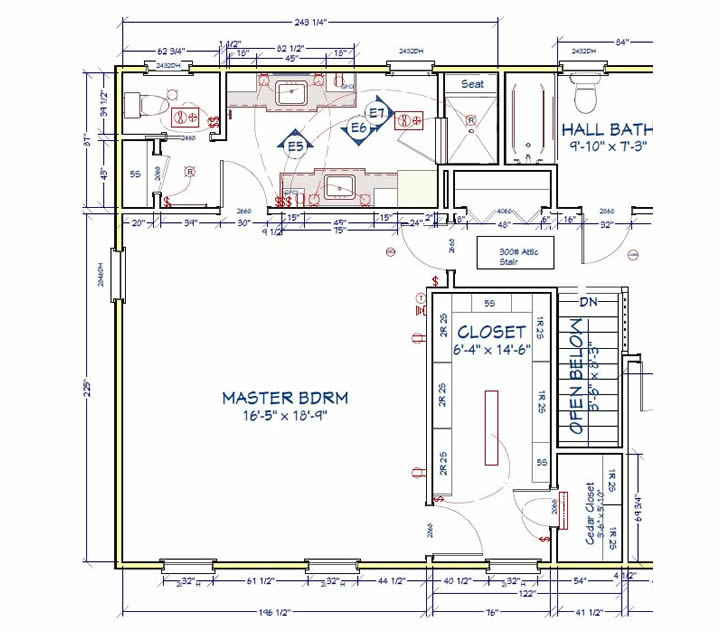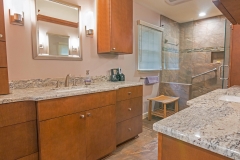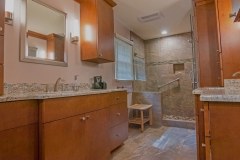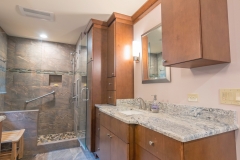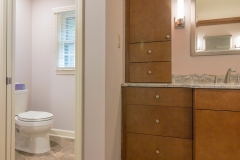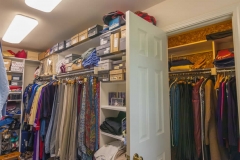Dunwoody GA - Master Suite Makeover
The Project Objectives:
The bathroom was compartmentalized with a small shower and was in desparate need of some repairs. Additionally, the current closet was too narrow to be a true walk-in closet.
The Solution:
To open up more space in the bathroom, we moved and removed walls. By doing so, not only did the bathroom look more open, the space became more functional.
Amenities:
After we completed the bathroom room remodel, the room now features:
Shower Improvements
- A shower nearly twice as large as the original
- A 12 x 24 tile with pebble floor in the the shower
- Multiple shower heads and a handheld
- Framless shower enclosre
- Brushed nickel grab bars
Bathroom Improvements
- New water closet with a pocket door
- New linen closet
- Shiloh Eclipse Metro Style maple cabinets
- 36” high his and hers vanities
- 3 cm White Ice granite
- Rectangular Trench—Vanity Bowl Porcelain Bisque
- Store Cabinets above both vanities
Closet Improvements
- Closet was widened 12” to alllow for a true walk-in width
- Wall was removed to eliminate the unnecessary door and allow for a cedar closet
- Heavy duty chrome steel rods put in place.


