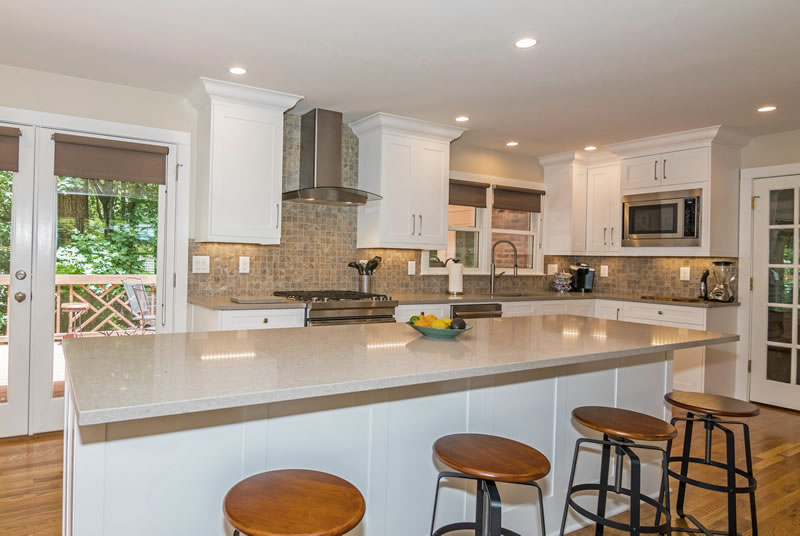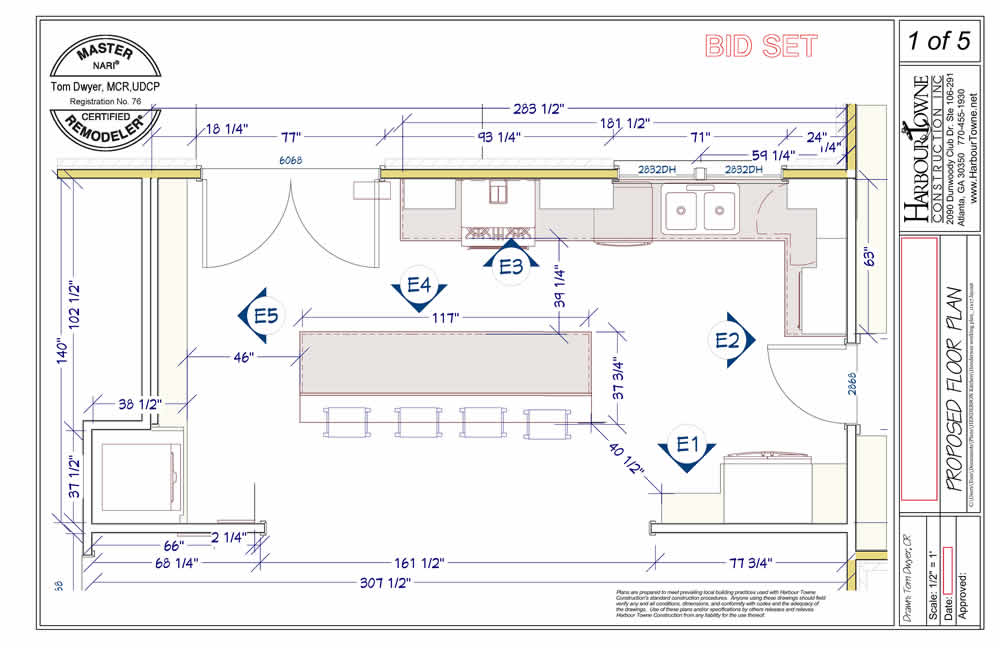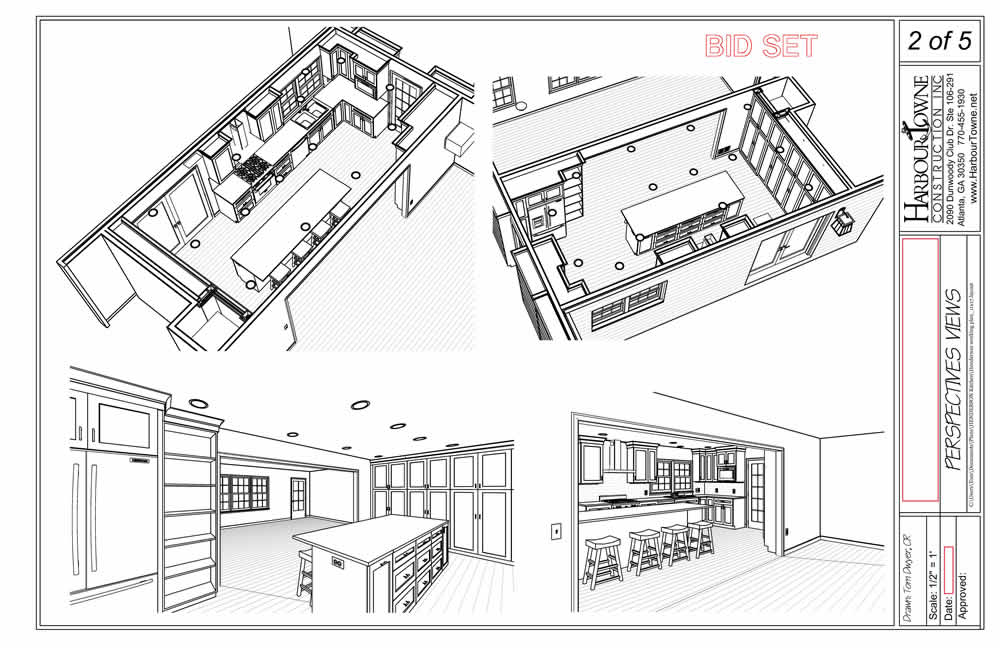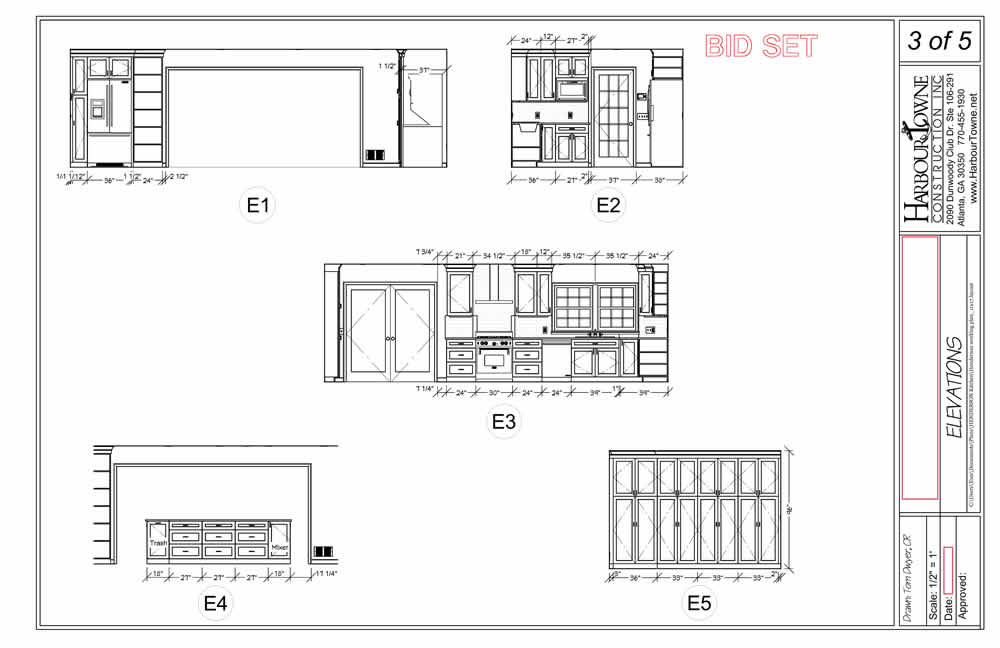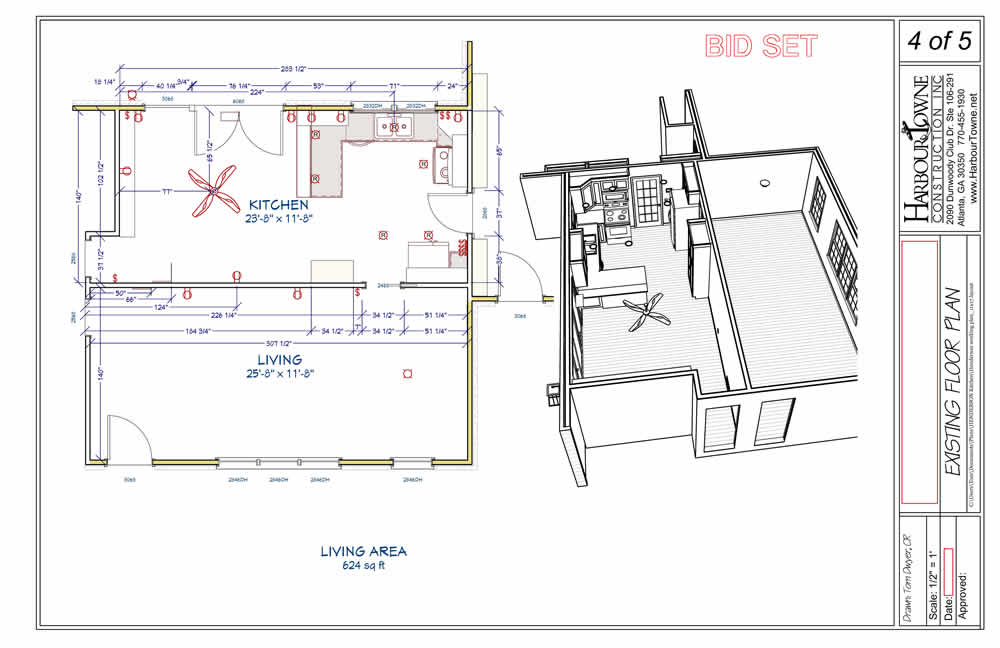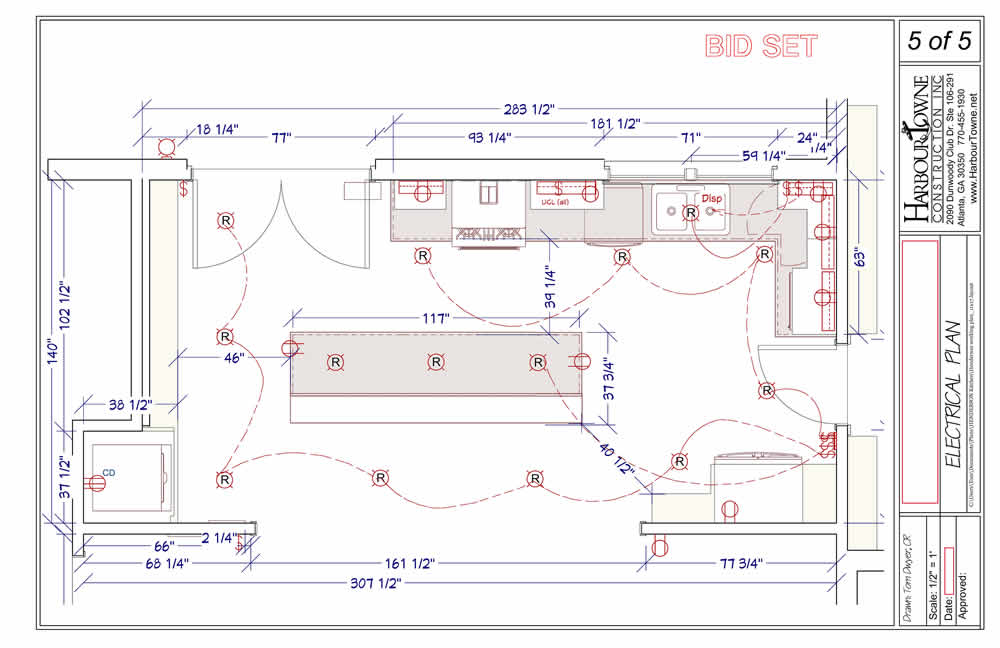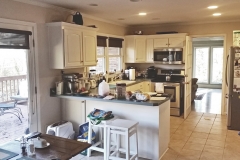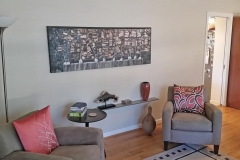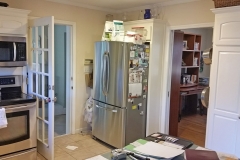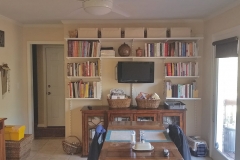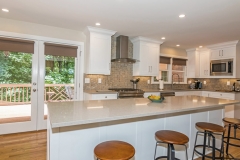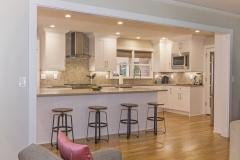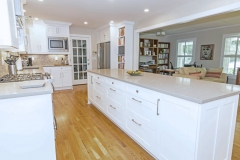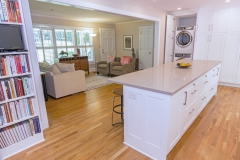Northlake GA - Shaker Kitchen Remodeling
The Project Objectives:
Our clients wanted to build a new family room addition to replace the small, poorly-constructed family room the previous owner had built. Their requests included:
- Provide more counter space for food prep
- Create a large island that would seat at least four people
- Open the space up to the living area
- Move the washer and dryer from the basement to the main living level
- Allot plenty of storage for food and cooking appliances
- Install a bookcase for a large collection of cookbooks
Solution:
We removed a 14’ load bearing wall and reduced the exterior door size to allow for the kitchen expansion. We closed a doorway to the hall to provide room for a stackable washer and dryer.
Amenities:
- Caesarstone quartz tops.
- An entire wall of storage cabinets with a hidden laundry closet.
- The island has a pull-out recycle and trash bin
- Mixer lift cabinet in the island
- High spout commercial kitchen style faucet
- A bookcase was incorporated into the design to allow for cookbooks.
Summary:
The kitchen now has adequate counter space around the cooking area and plenty of room for guests to gather without interfering with the cook. The new opening also allows for lots of daylight to come from the front of the house to the kitchen.


