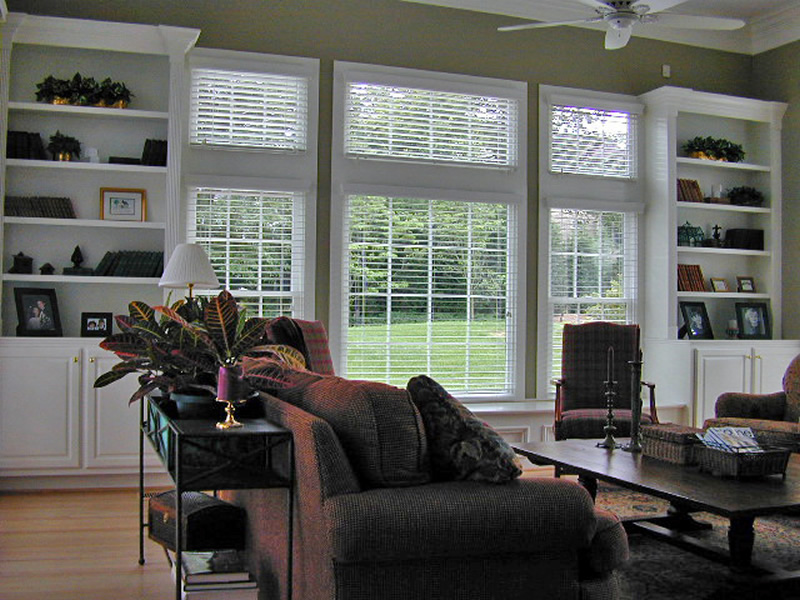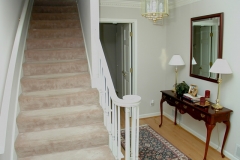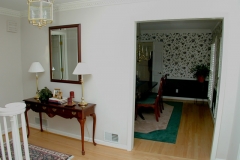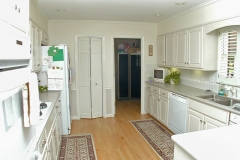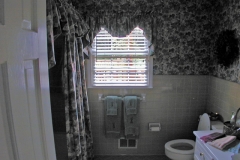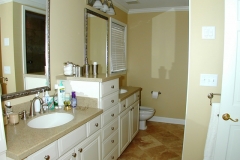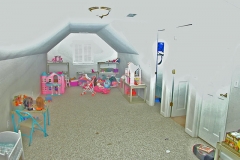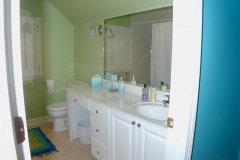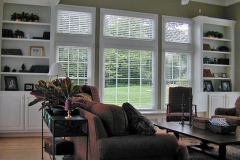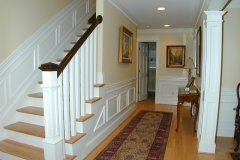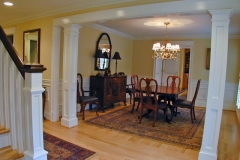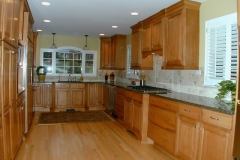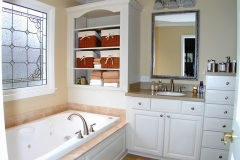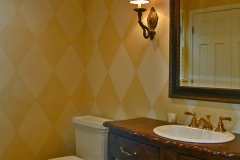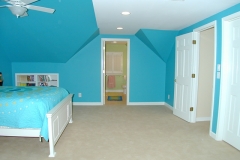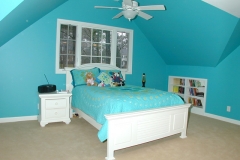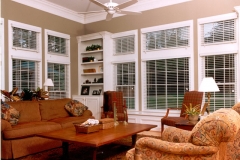Dunwoody GA - Whole House Makeover
The Project Goal or Objective:
The client wanted to open up this floor plan and give a more upscale feel to the home by adding trim details. The Foyer, Kitchen and Dining Room were focal locations included in this makeover. In addition, we remodeled several baths, including the master, and did extensive work in the bonus room to create a suite for one of the older children.
Solution:
- Enlarge the Kitchen by expanding into the Laundry Room.
- Move the Laundry Room upstairs next to the bedrooms
- Remove two walls in the Foyer to open it up and added trim details to the area
- Add new stairs, wainscot columns and mantels over the doors and windows to give the lower level a more formal feeling
- Remodel the Master Bath
- Open the large dormer upstairs in bonus room
Details:
- Craftsman style handrail and box newel post
- Mantel trim above doors and windows on the first floor
- Maple glazed cabinetry in the Kitchen
- Tall drawer stack in Master Bath for storage
- Open shelving above jetted tub for decorative storage
- Niche built into Bonus Room wall


