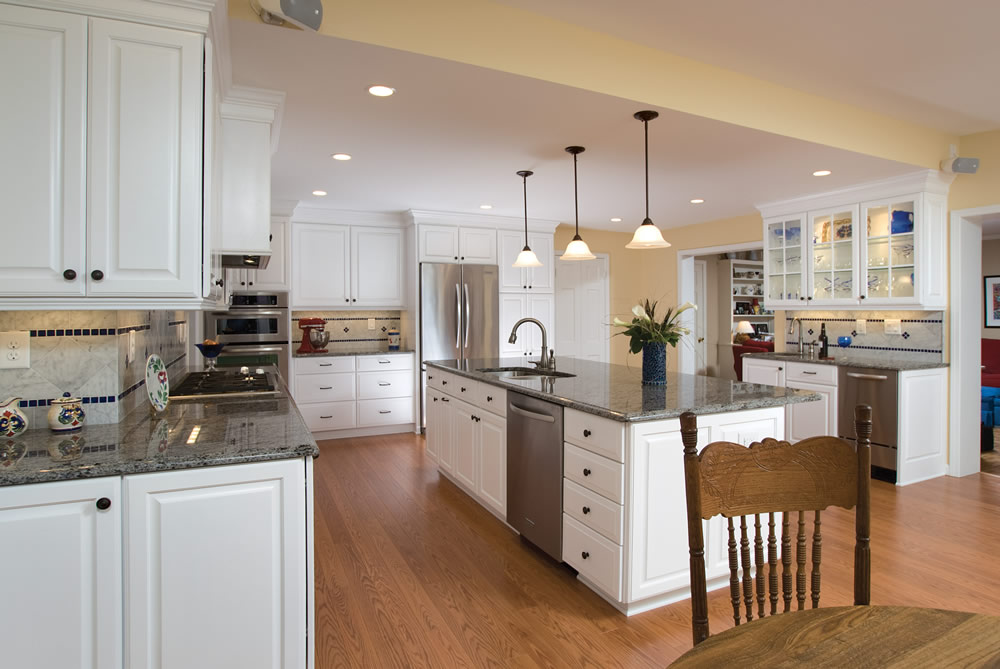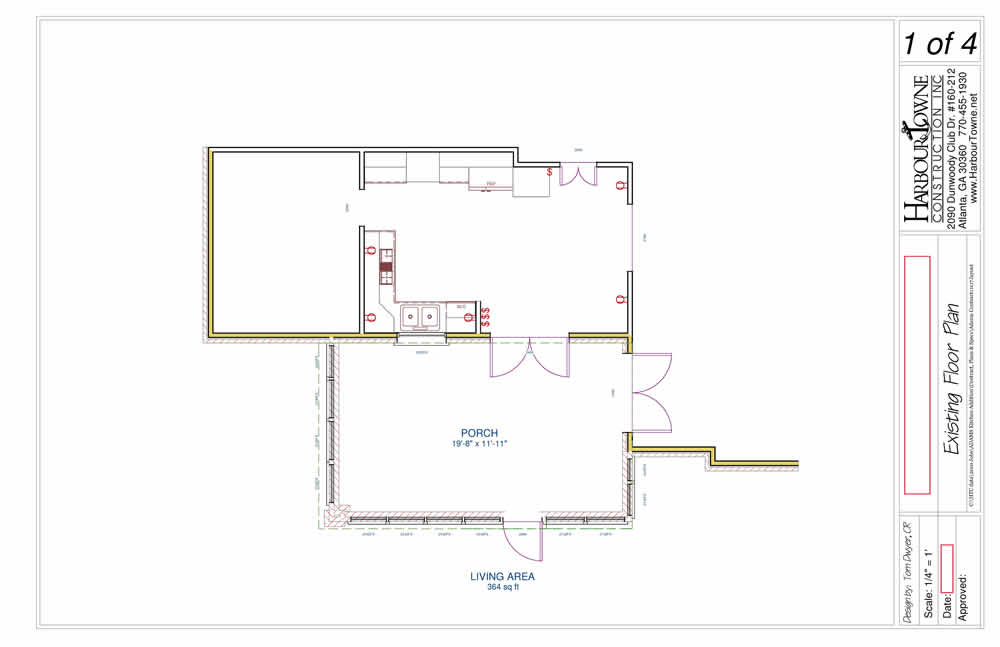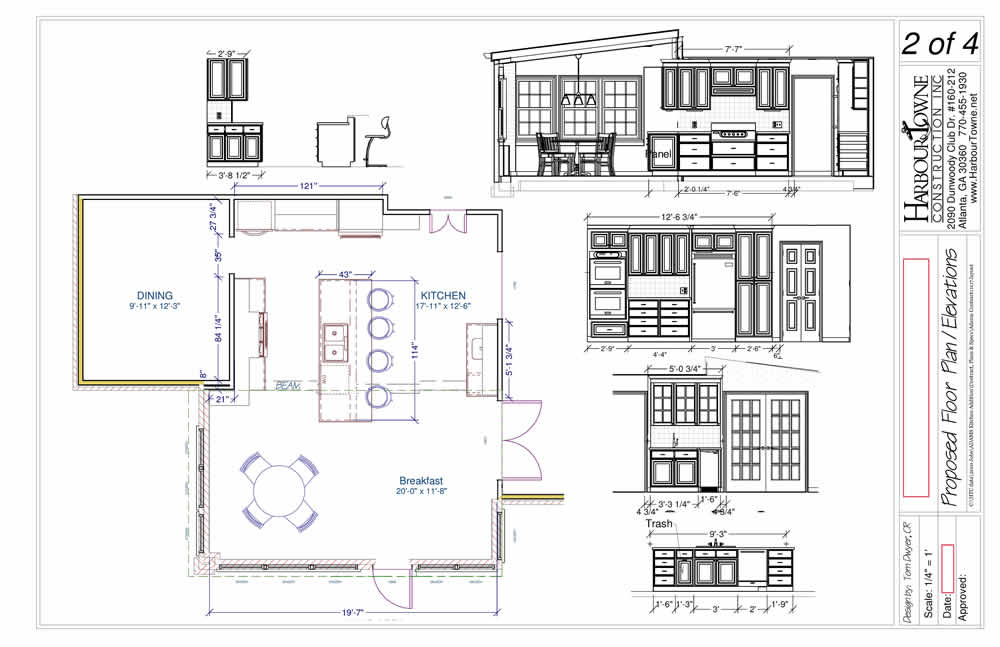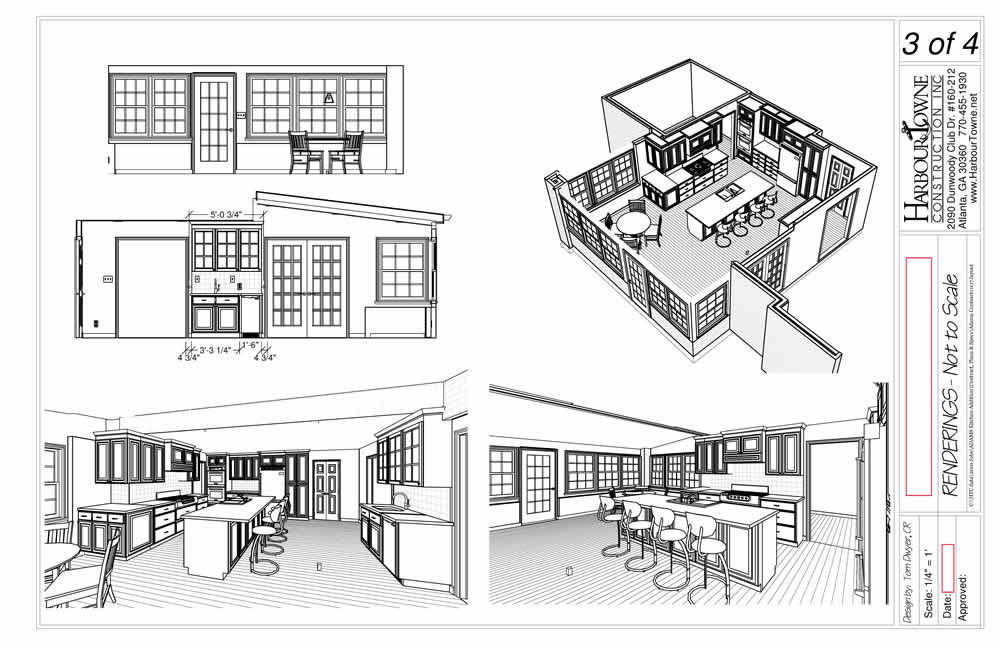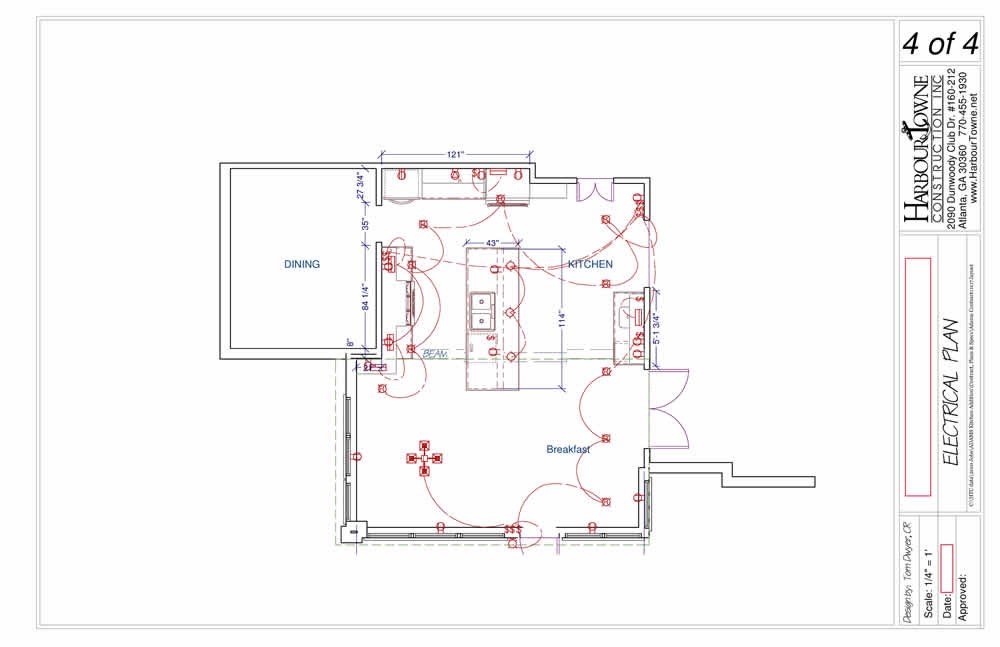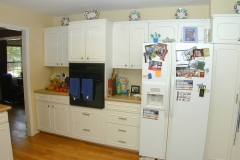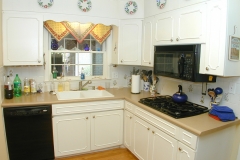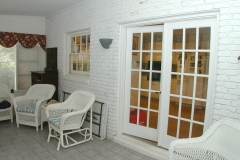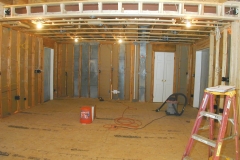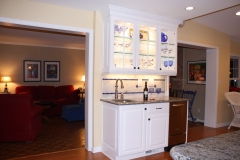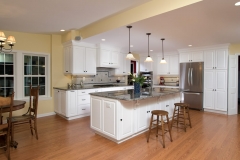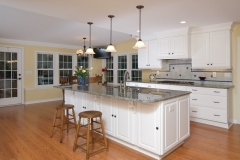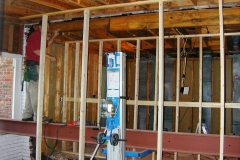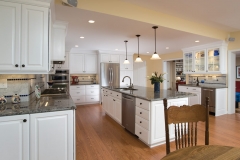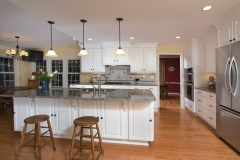Dunwoody GA - Timeless White Kitchen
The Project:
Harbour Towne Construction teamed with Designs by BSB to install a gourmet kitchen that included custom white painted cabinetry in an open floor plan to the dining and sunroom. The adjacent, seldom used sunroom, was incorporated into the space by removing an 18’ load bearing wall. We enlisted Chris DeBlois for the engineering of the steel beam. The beam had to hold up a second story that included the brick exterior.
Goal or Objective:
The existing kitchen was very small and the Owner was frustrated with his ability to cook the way he wanted. A large island for food prep and the wet bar were two features requested by the Owner.
Solution:
The adjacent, seldom used sunroom, was incorporated into the space by removing an 18’ load bearing wall. The Breakfast area was shifted to the sunroom to allow for a greatly expanded kitchen
Details:
- Large Island with Stainless Steel Sink
- Gas Cooktop Wolf 5 Burner 36"
- “Blue Eye” granite countertops
- Blue Glass Accent Tiles
- Laminate floating floor


